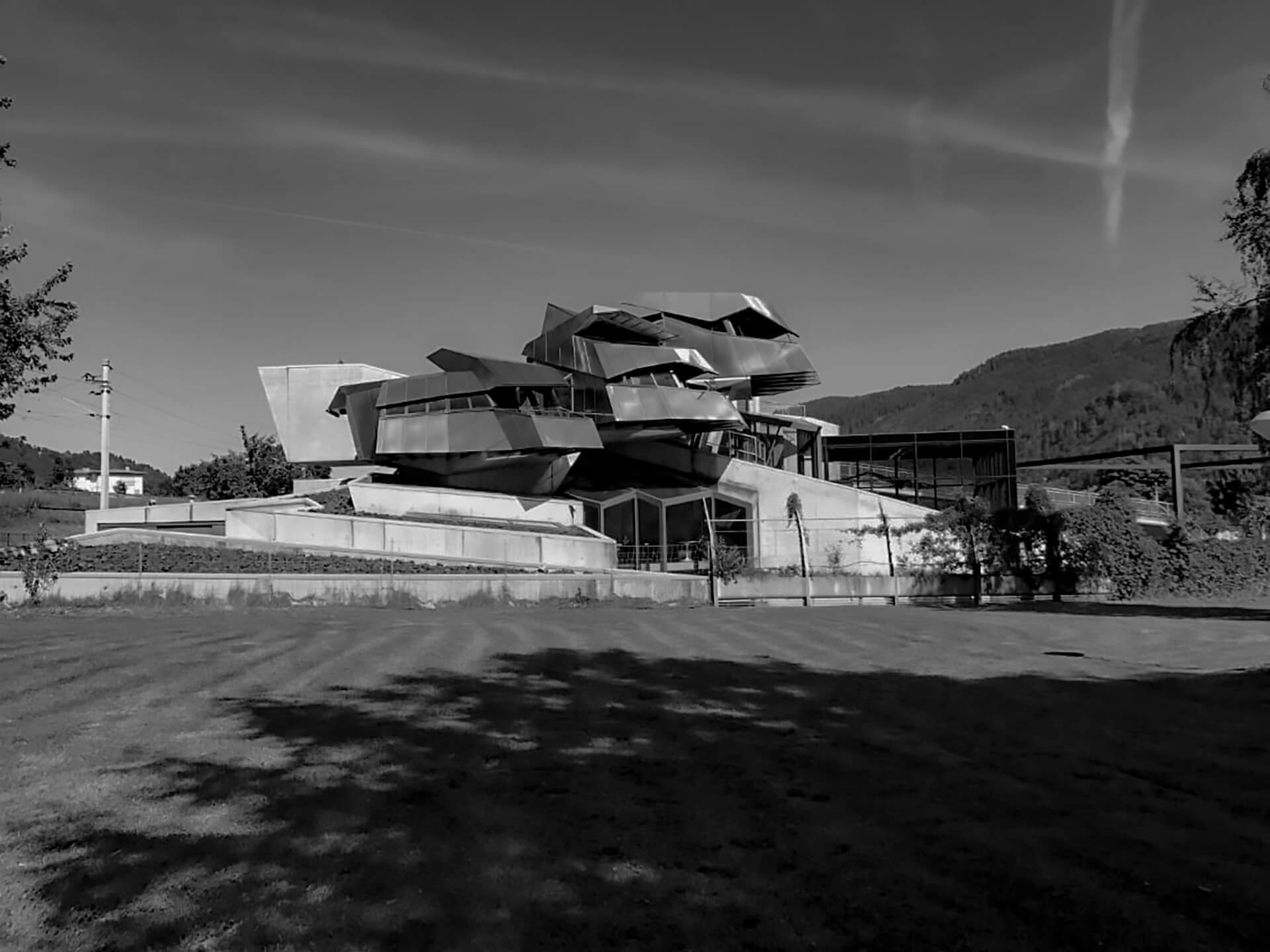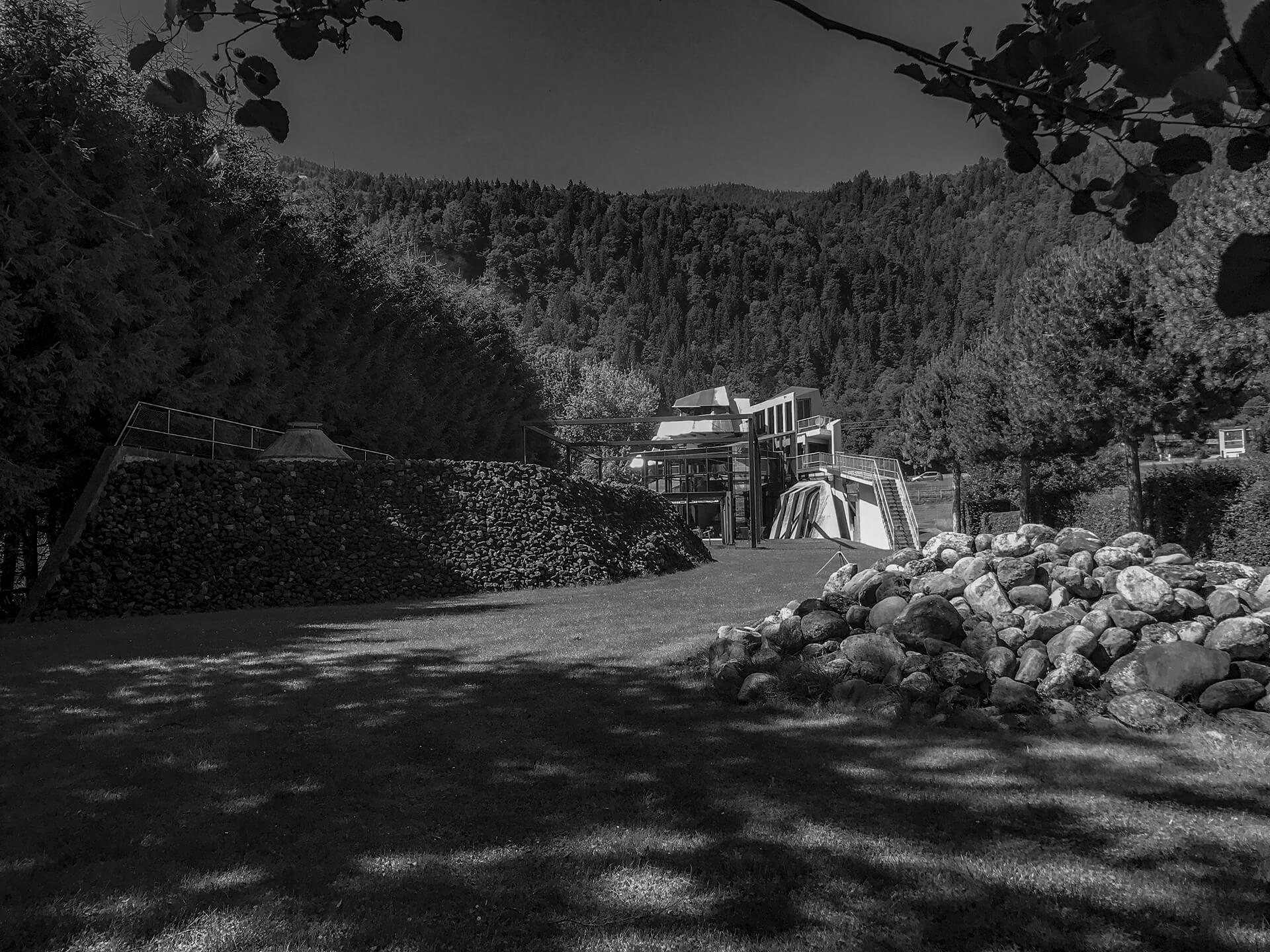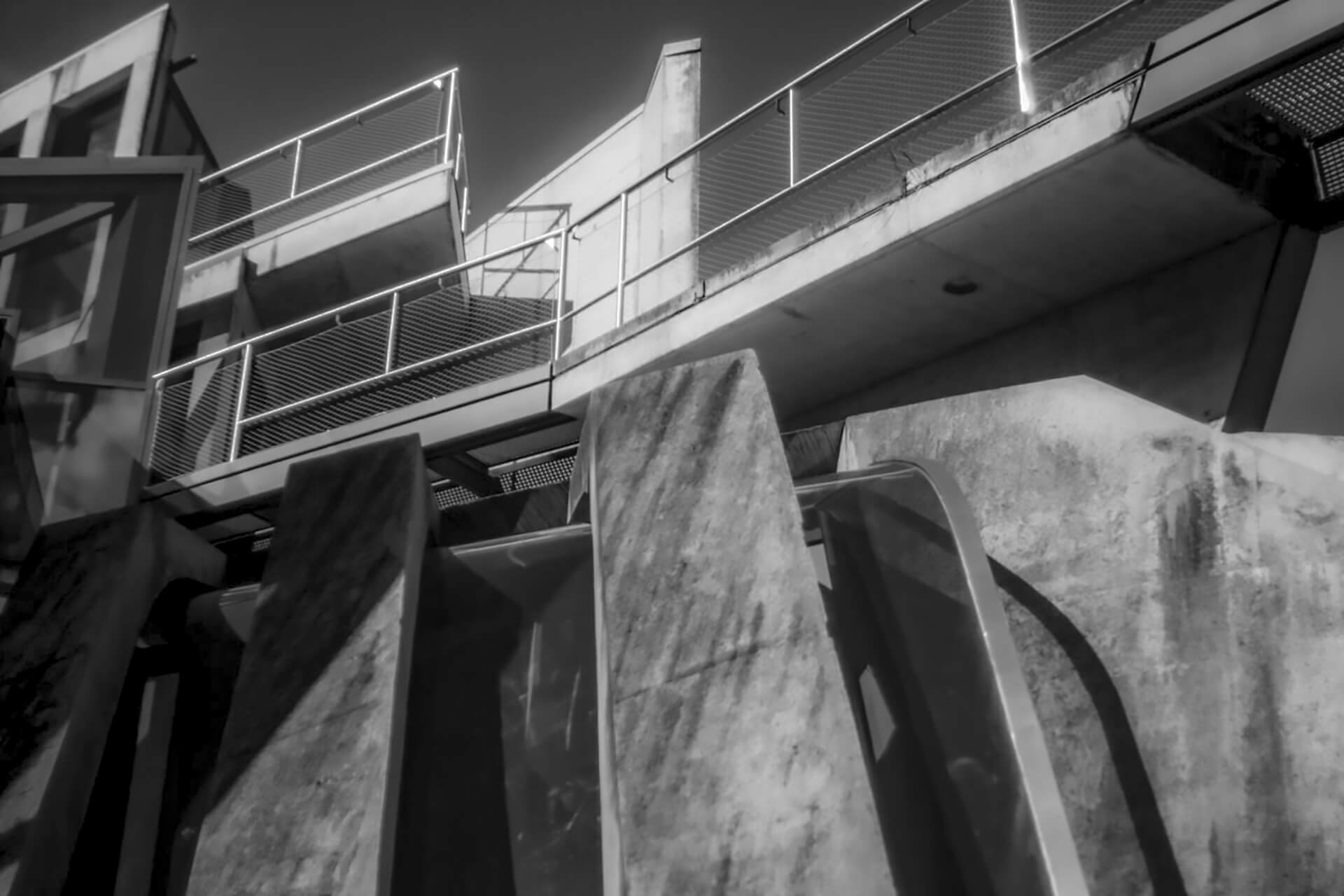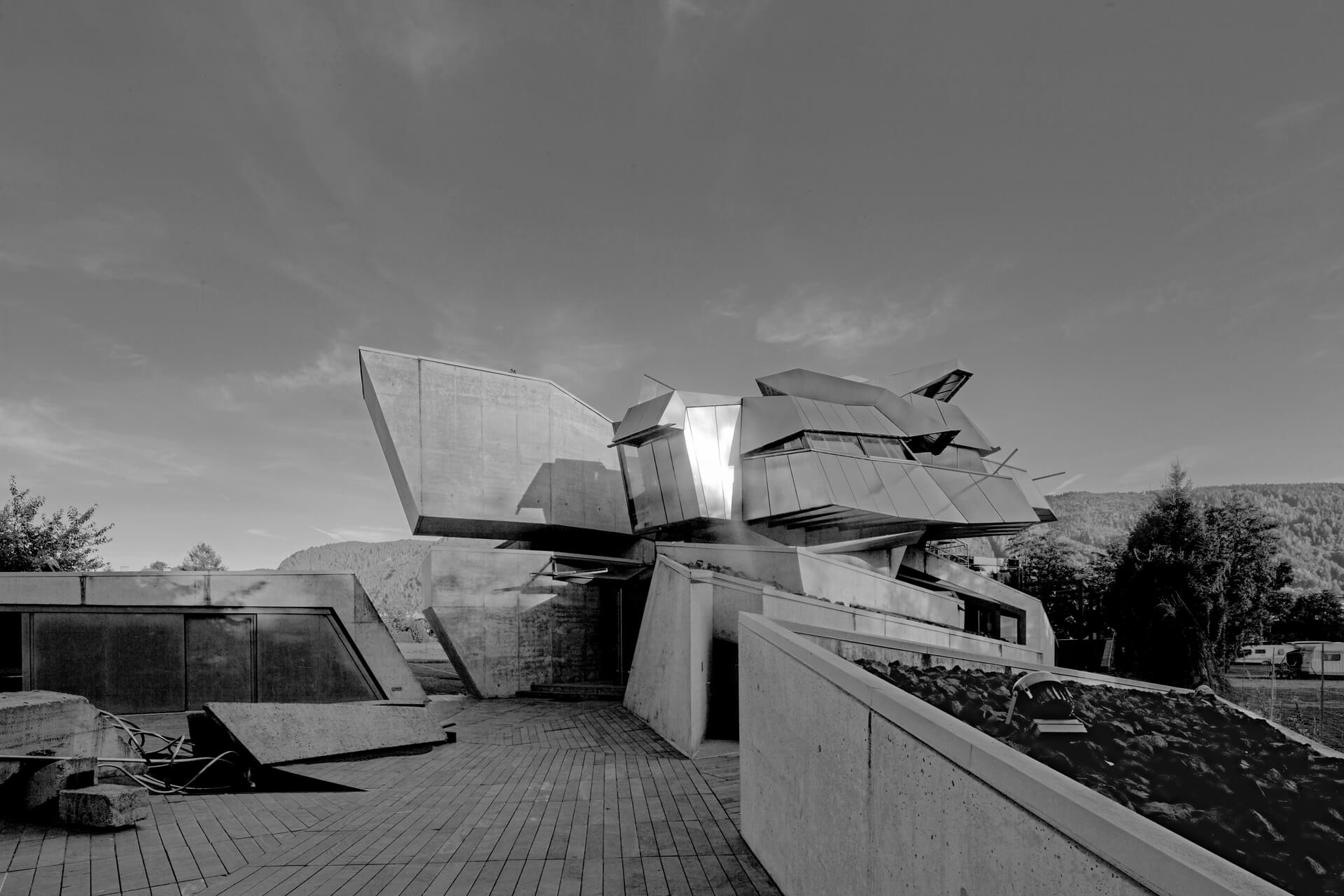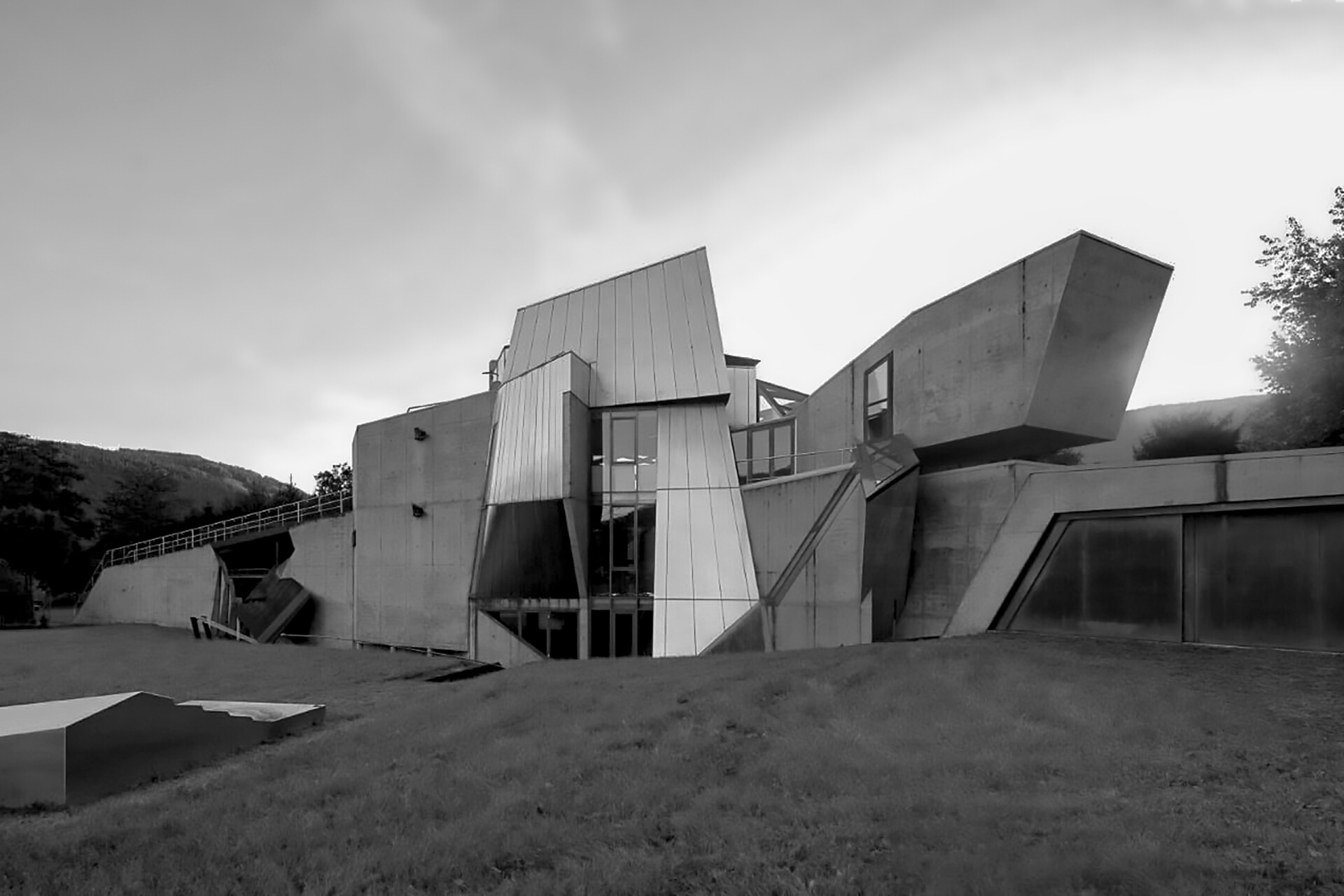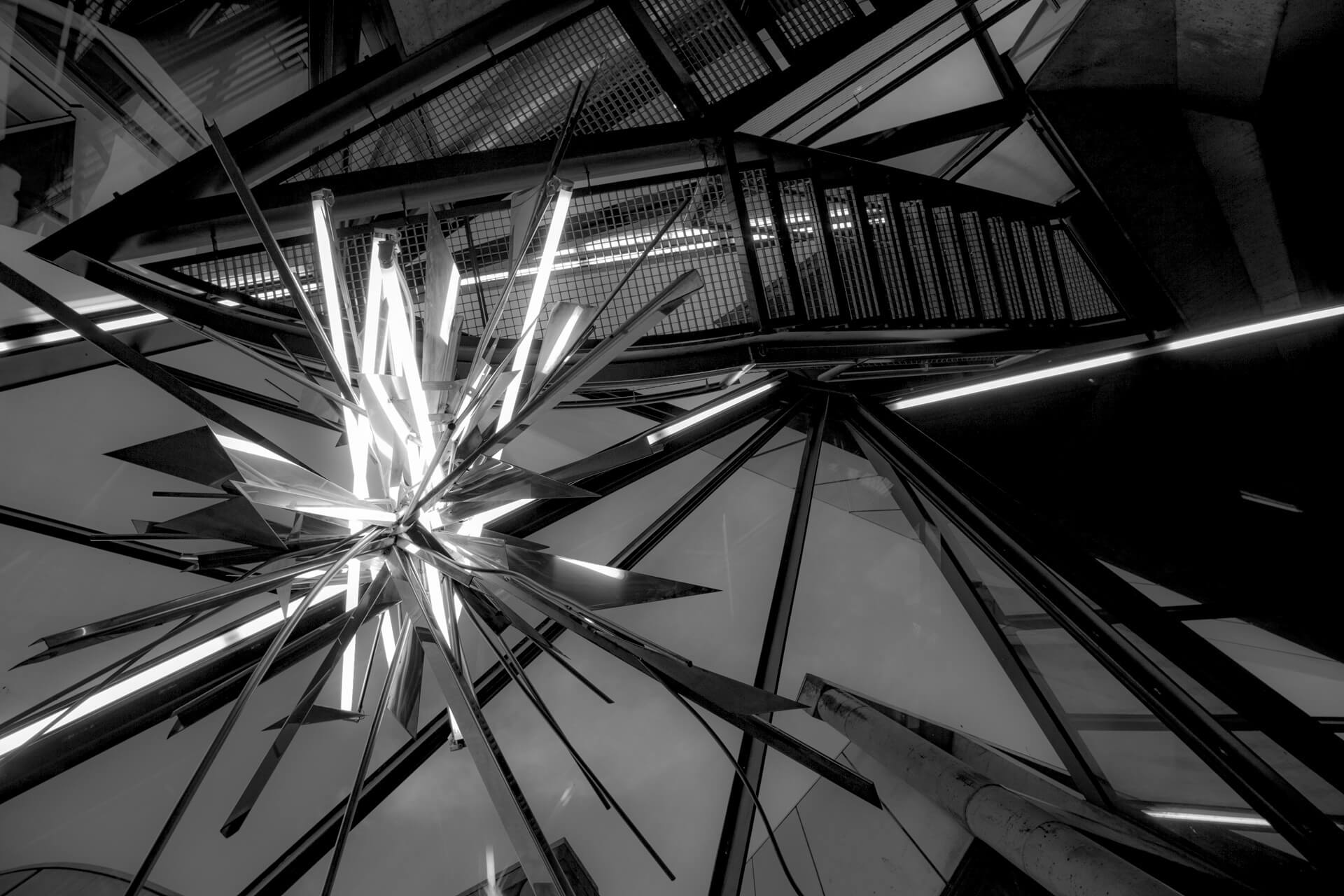» Out of the ground grow hills, from which the rocks break. They are split by the gorge. The rocks of metal and the hills of walls are pierced by spaces and paths that reach under the water. «
Günther Domenig
Architecture-Sculpture
The plot of land: On the shores of Lake Ossiach. A long, towel-shaped plot. Before it the lake, in the background the mountains. In between: roads, railway, campsite, beach resort.
The stone house: this built ‘I’. Wrestling with the two elements, stone and water. Standing by the water, built on water. Blocks of stone break out of the mountains, roll down into the valley as moraines. The construction, on pylons reaching deep into the ground. A concrete basin, almost two storeys below ground level. Core space, sacred centre. In the middle: the glass water column. Showing the level of the groundwater, the falling, the rising. From the central space, stairways break their way into rooms made of blocks of stone and concrete. Blasted-in, lightly sheet-clad steel-glass constructions. Clenched, blasting power. Explosion.
Intended use: A house for the sake of being built, not for the sake of a use. House-sculpture, since 1986 grown from sketches and plans, in concrete and steel.
after Maria Ozea
» What I let out of my inner self and what I put in, that’s where I experience the boundary. What touches me, that’s where I experience the boundary once again. «
Günther Domenig
„I have reached the boundary of myself. I am at the boundary of technical possibilities and also of my financial possibilities. There is no way out, no way back. I feel the hopelessness of my own consequence. The better I am, the better each step becomes, the harder the next one will be, so that maybe I’ll fall."
„Relationship to the site. Correlation between the idea and archetypal architecture with the characteristic landscape. Building in a specific landscape. Contemporary alternative to landscape-bound building. Specific structure for a specific area.“
„Comparison, memory. The one site, a bizarre, mountainous area. Mountains, rocks, transitions from vegetation to stone. Old architectures are adapted to the steepness and severity of the landscape. Tough existential conditions. The other site, by the lake. The landscape open, soft. Old native architectures destroyed. The architecture, a reflection of exploitation for tourism. I have lived in both places. Subjective dimensions of the site – dark memories, lived experience, accepted self-expression.“
„The alpine pastures. Retreat into the area of lived youth. A blending of idea, architecture and lived experience. Impressions.“
„Architectural refractions. Thoughts on existing architecture: dissecting typical elements, keeping them, developing them, renewing them, integrating them into the zeitgeist. Environmental design as a “present-time” performance of the ‘I’.“
„The mysterious smile of geometry. Three ways to use geometry: One, to build without geometry. Amorphous – Austrian: slippery – unbearable. The other, build through geometry, e.g. crystalline. Compulsion, unbearable. Mine, to build with geometry. First the idea, the shape, the form. Then conception through geometry. The power of geometry, the openness of geometry.“
„Aesthetics of subjective interest. The personal aspect of form. The figural as a sensory embodiment of the idea. The ‘privateness’ in architecture. The subjective dimensions in architecture.“
„Landscape – Architecture – Idea. The process of creating an architectural design. Result, interaction between my person, experiences, habits, landscape. Personal existence, my memories, their subjective expression. Naturalness and artificiality, nature and head, inner world and outer world, dawn forwards.“
nach Günther Domenig
Continued construction on the monument
The STEINHAUS was listed as a historical monument in 2012. At the beginning of August 2020, heavy rainfall resulted in flooding on the lower floors. Water and mud caused serious damage to the infrastructure. Under the supervision of architect and Domenig expert Georg Wald, from 2020 to 2022 the listed building was carefully renovated, restored and brought up to the latest technical standards. Thanks to grants from the Province of Carinthia and the federal government, it is possible to preserve the STEINHAUS as a knowledge resource and lead it into a vibrant future.
