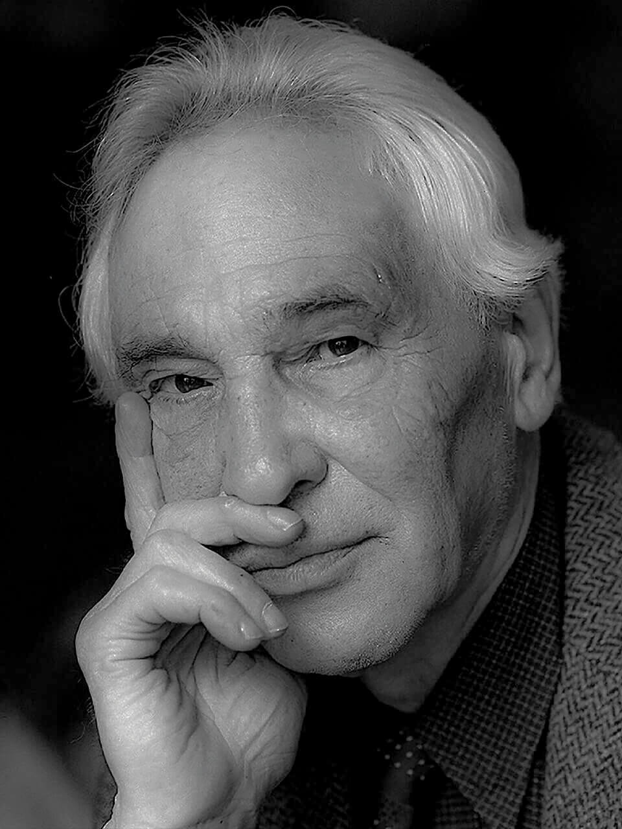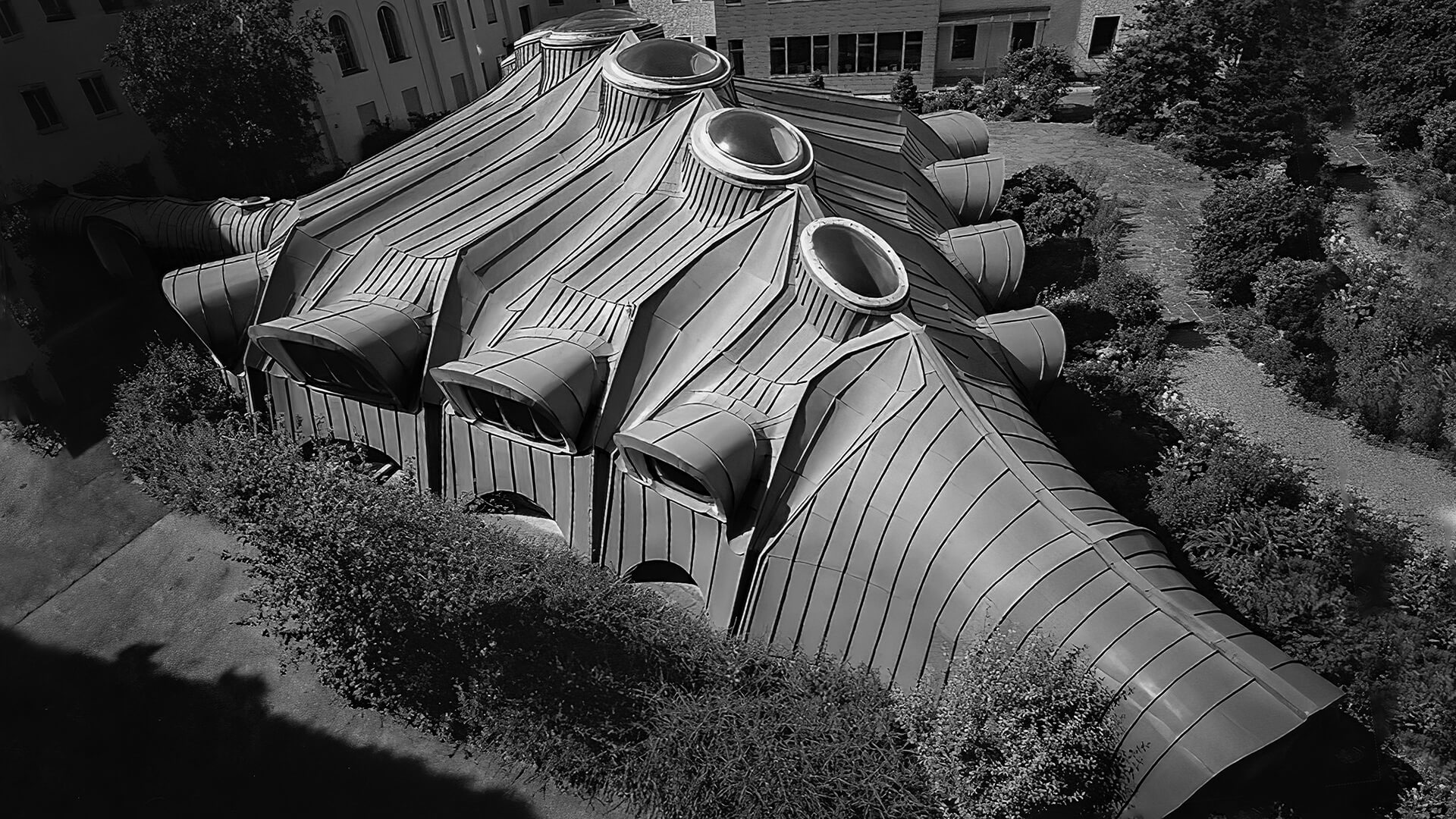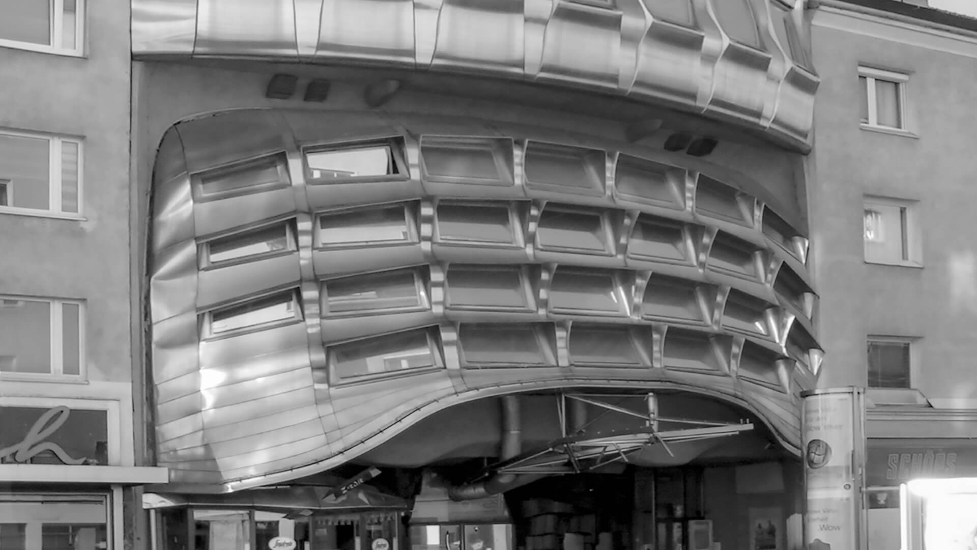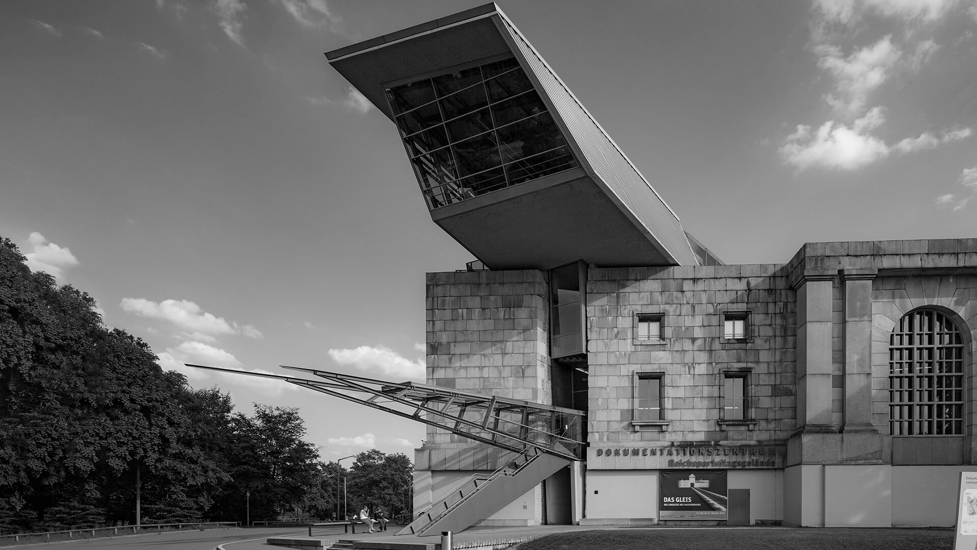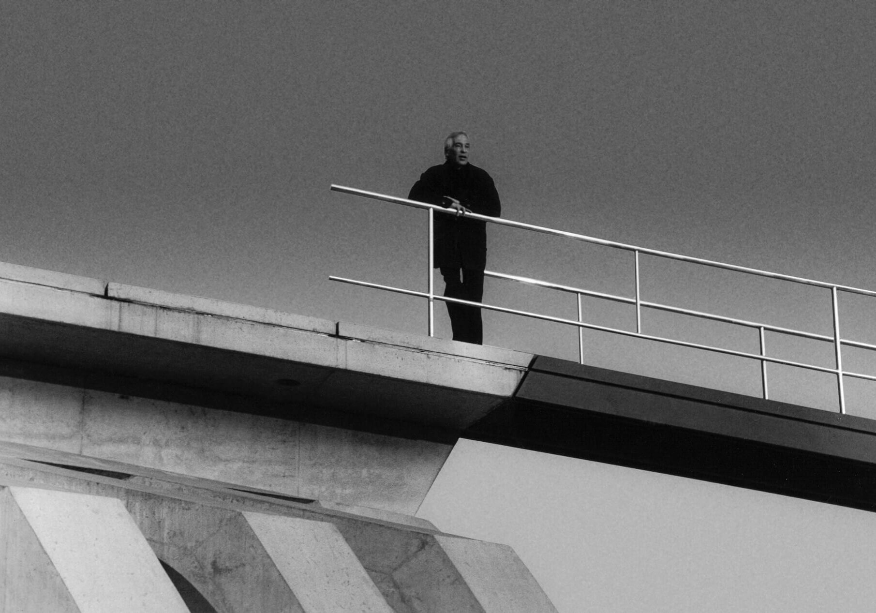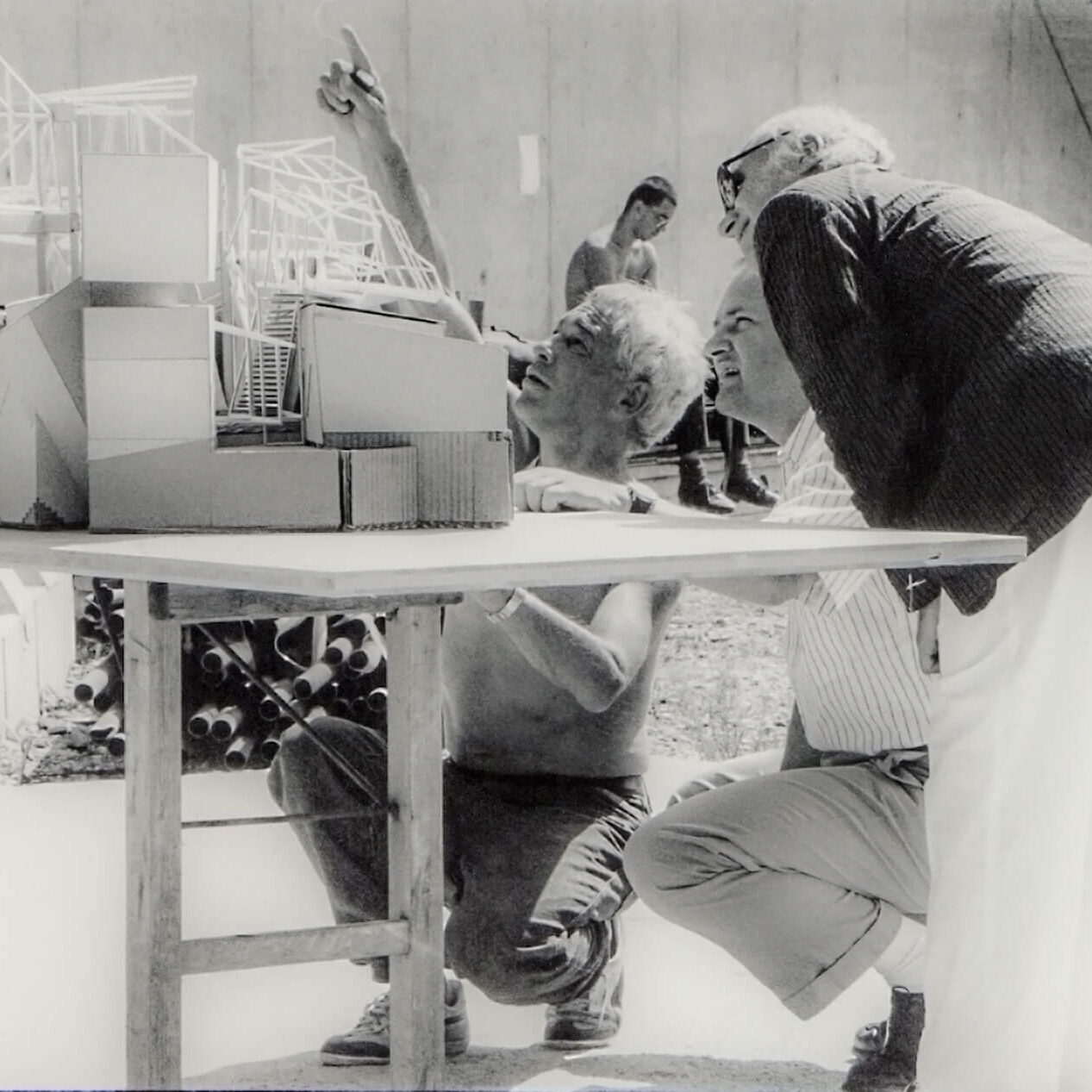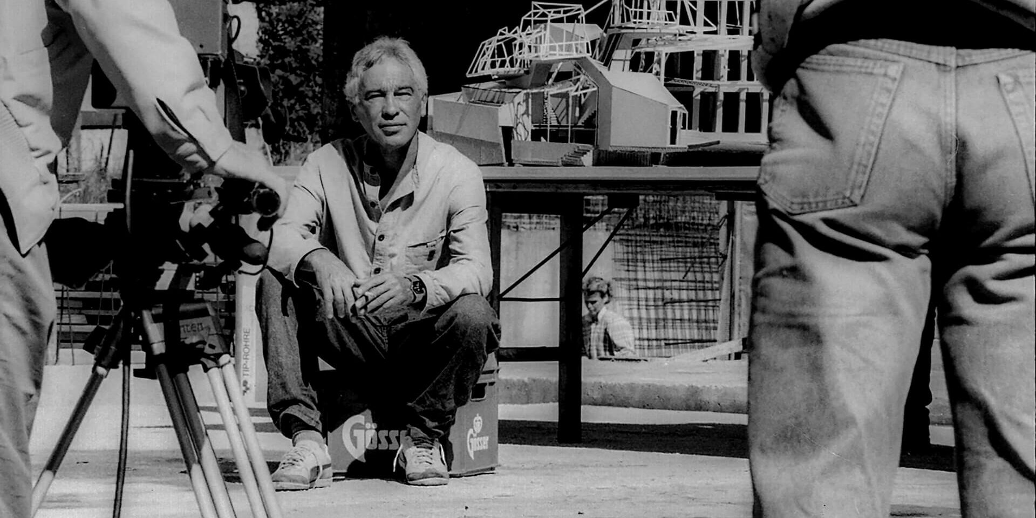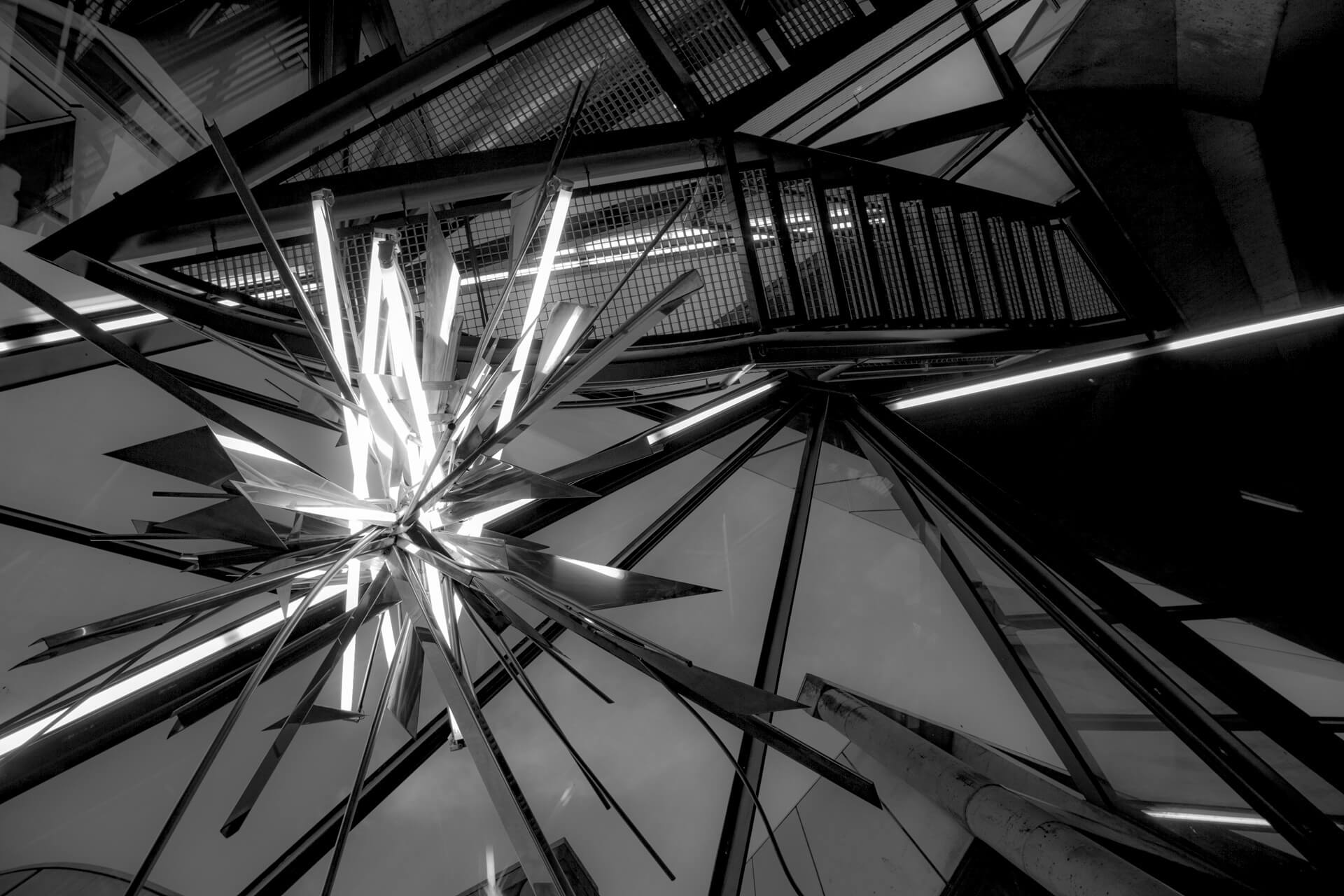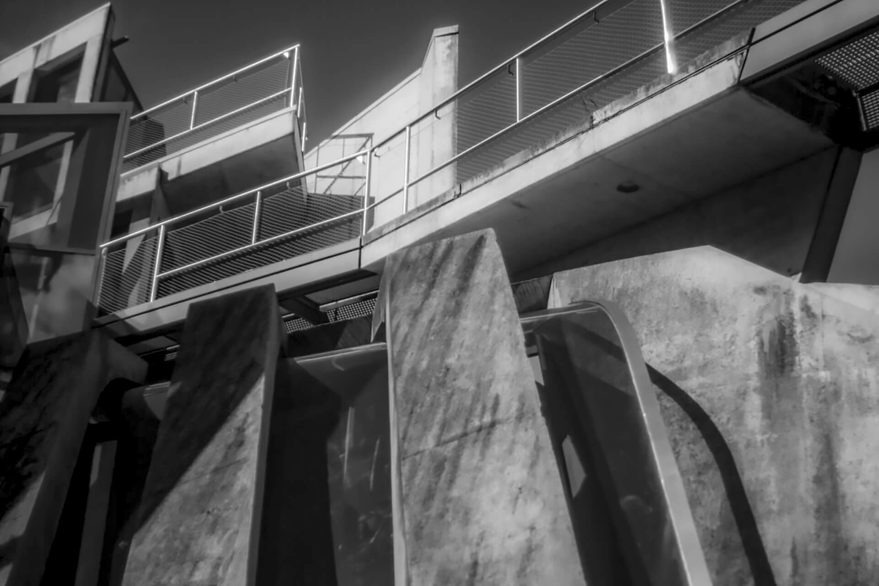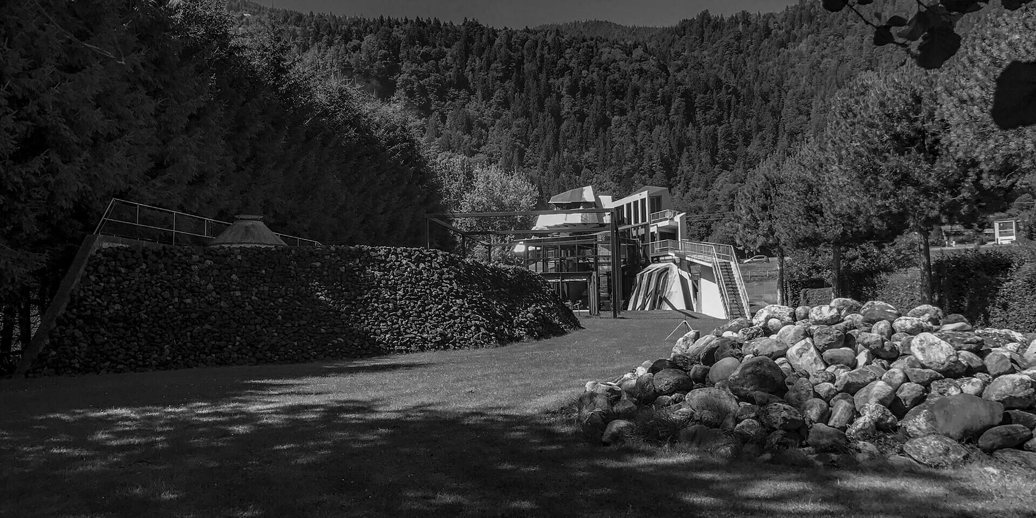» What I let out of my inner self and what I put in, that’s where I experience the boundary. What touches me, that’s where I experience the boundary once again. «
Günther Domenig
Architect, man, thinker
My first thought. When I visited Günther Domenig on his building site in Steindorf in Carinthia for the first time in the spring of 1987, I thought to myself: what madness, now Günther Domenig is actually building this structure he imagined, whose realisation is barely conceivable, slashing open the earth to plant the roots for his architecture. And even then, faced with this piece of architecture cut into the ground, it was clear to me that the heat of spontaneity and the warmth of vitality would enter into a symbiosis with the coldness of predictability, with the coolness of the feasible.
Peter Noever
Life
Born on 6 July 1934 in Klagenfurt, as one of two twin brothers, the other his brother Herbert. His father was a district judge in Klagenfurt, a National Socialist, picked up by partisans in Trieste in 1944 and executed. His mother was an NSDAP official. Most of his childhood and adolescence during the Nazi era was spent in the Mölltal valley in Carinthia.
He attended the higher technical college in Villach then studied architecture at the TU Graz from 1953 to 1959. There followed a temporary move to Vienna before he returned to Graz as an architect, and there he himself taught at the TU Graz, from 1980 as a professor.
Even at an early age he had radically turned away from the ideology of his parents and his childhood. He developed a non-conformist identity in every sense – as a person and as an architect. His thinking, his character and his artistic creativity manifested themselves in his life and in his many works – which were both respected and yet at the same time challenged. His works merged with his life, his body, his feelings and thoughts to form elements of his biography.
» What the hand does, what the head does is the house. House and happening together with people in it. What I let out of my inner self and what I put in, that’s where I experience the boundary. What touches me, that’s where I experience the boundary once again. In a figurative sense, the house is also my body, my feeling, my thinking. «
Günther Domenig
OEUVRE
Günther Domenig’s oeuvre was shaped by references back to his life – his background, his experiences, his knowledge – by experiencing nature in his childhood – rugged mountains, gently rolling landscapes, strange and wondrous formations – and by an omnipresent ‘I’ – his personality, his seeing and feeling, his thinking.
And so over the decades, his oeuvre followed the evolution of its creator – from the indomitable, inquisitive non-conformist to the relentless implementer of his own understanding of geometry and functionality.
1977: Multi-Purpose Hall Schulschwestern Graz-Eggenberg
Co-project with Eilfried Huth. High point and turning point of the organicity (caterpillar shell) in Domenig’s architecture towards a dynamically constructive language. (after Matthias Boeckl)
1979: „Z“ Bank Branch Vienna Favoriten district
Further development of the organoid into the constructive while integrating this radical position into the construction operations of a large city. (after Matthias Boeckl)
2001: Documentation Center Nazi Party Rally Grounds Nuremberg
Co-project with Gerhard Wallner. The “stake” as a diagonal access axis and a central motif of Domenig’s piercing of the vast existing National Socialist building. (after Matthias Boeckl)
List of works (selected):
- Pedagogical Academy Graz (1963-1969) with Eilfried Huth
- “Neue Wohnform Ragnitz” study (1965-1969) with Eilfried Huth
- Catholic Church Oberwart (1966-1969) with Eilfried Huth
- “medium total” project (1970) with Eilfried Huth
- Pavilion Olympic Swimming Hall Munich (1970-1972) with Eilfried Huth
- VÖEST Research and Computer Centre Leoben (1970-73) with Eilfried Huth
- Multi-purpose hall at the Schulschwestern, Graz-Eggenberg (1974-1977) with Eilfried Huth
- “Z” bank branch Vienna Favoriten district (1974-1979)
- Eigner House, Neunkirchen (1978)
- Shipyard Klagenfurt (1978-82) with Volker Giencke
- Humanic shoe shops in Carinthia, Vienna, Styria (1979-83)
- “Rikki Rainer” Boutique Klagenfurt (1983-84)
- Extension of Graz University of Technology (1983-93)
- Neufeldweg housing development Graz (1984-1988)
- RESOWI Centre at the University of Graz (1985-1996) with Hermann Eisenköck
- Conversion of Bank Austria head office, Wien Mitte district (1986-92) with Peter Podsedensek
- Conversion of “Fundernovum” St. Veit/Glan-Glandorf (1987-1988)
- Unzmarkt power station (1987-1989) with Peter Hellweger
- Landeskrankenhaus hospital Bruck/Mur (1987-1994)
- Mursteg footbridge Graz (1991-92)
- Conversion of Schloss Neuhaus (1991-1992)
- Housing Kudlichgasse Klagenfurt (1992-1998) with Hermann Eisenköck
- Housing Orsini-Rosenberggründe Klagenfurt (1993-2000) with Hermann Eisenköck
- Center am Kai Graz (1993-94) with Hermann Eisenköck, Harald Egger
- Carinthian Regional Exhibition Hüttenberg-Heft (1993-94)
- GIG Industrial Park Völkermarkt (1993-95)
- Vienna-Essling Secondary School (1993-1996)
- Heidenbauer-Werk 2 Wiener Neudorf (1994-1995)
- Bank Austria Villach (1994-1995) with Hermann Eisenköck
- Stage design and costumes for Elektra, Graz Opera (1995)
- Meeting place, Hermagoras Verlag Klagenfurt (1995)
- Music pavilion Regional Exhibition Murau (1995)
- Museum extension Regional Exhibition Leoben (1995-97)
- Extension and conversion of Stadttheater Klagenfurt (1995-1998)
- Academy of Arts Münster, Germany (1995-2000) with Raimund Beckmann
- Landscape and object designs S1/B 301 (1996-2006)
- Landeskrankenhaus hospital Graz-West (1997-2002) with Hermann Eisenköck, Rupert Gruber
- Stage design for “Moses and Aron”, Graz Opera (1998)
- Rio Ebro power station, Xerta, Spain (1998-2001) with Christian Halm
- Documentation Center Nazi Party Rally Grounds Nuremberg, Germany (1998-2001)
- Hotel Augarten Graz (1999-2000)
- Ossiachersee Halle Steindorf (2000-2002)
- AHS Wolkersdorf (2000-2003) with Hermann Eisenköck (Architektur Consult)
- Druckwerk Carinthia St. Veit/Glan (2002-2004) with Herfried Peyker (Architektur Consult)
- T-Center St. Marx Vienna (2002-2004) with Hermann Eisenköck, Herfried Peyker (Architektur Consult)
- School Centre Mühleholz II Vaduz, Liechtenstein (2002-2008) with Peter Kaschnig
» I want to dream in reality and I want to
experience the boundary in the reality of building. «
Günther Domenig
Quotes
„Flying. I would have liked to be an aviator all my life. I would have always liked to fly an aeroplane. And it never happened and the bird is somehow a reflection of that dream. My bird is a boundary-crossing object of manufacture and so is my house. To the boundaries of feasibility. Feasibility in the formal sense too, not just in the concrete sense of building. And in this sense, the two objects are related. And the two belong together. And the bird should be able to fly away associatively just as my house flies away. Although it can’t fly.“
„Entity. I like to use the word ‘entity’ because an entity is a wholeness of expression and a building is, in the conventional sense, something that also has to do primarily with function and economy. And to me, a sculptural architecture is in this sense more important than any single function.“
„Dream. I want to dream in reality and I want to experience the boundary in the reality of building. In the sixties committed architects, who wanted to do more than just build houses, dreamt. They dreamt on paper and built in the tedium of reality. And at some stage I became interested in not doing that.“
„The new. I’m really only interested in something new in architecture. And that is why there is never anywhere any structure that repeats itself. And what’s new in my mind means something out of the ordinary in all of the architecture I make. And so I had far more difficulties with the authorities than usual. And that makes the life of the work very complex.“
„Complicated. Things are partly very, very complicated and twisted and slanted and crooked and all that. So it would not have been possible just to draw it and leave it up to people. I’m the specialist in the architecture, and the development and the drawing, but not the construction. And I’ve had many projects where I have had constant contact with the craftsmen. And it’s mutually a situation of a learning process. And I don’t understand these people, the architects who don’t want to have anything to do with the process of building itself and claim that a drawing is already reality. And that building is the problem of others. “
„Relationships. I didn’t want to build a house that just stands on the plot of land. There should instead be relationships. And, simply, there are such relationships where objects have been produced that have nothing to do with the functionality of the house. Just as the path into the water is not a functional story. These are areas of experience that simply are spatially exciting for me. There are relationships to the lake, to the groundwater, relationships to the rainwater. I have had the state, my greatest experience, in groundwater.“
